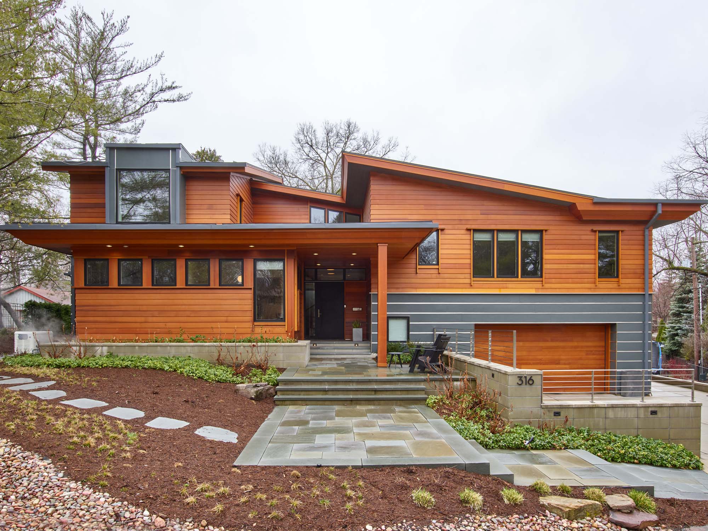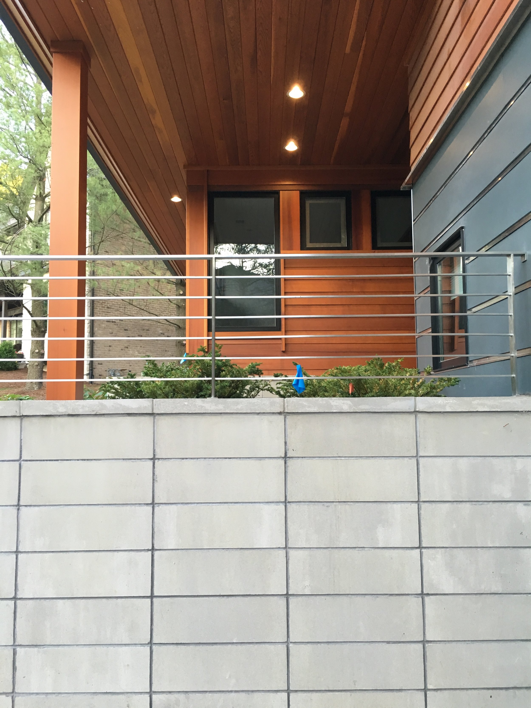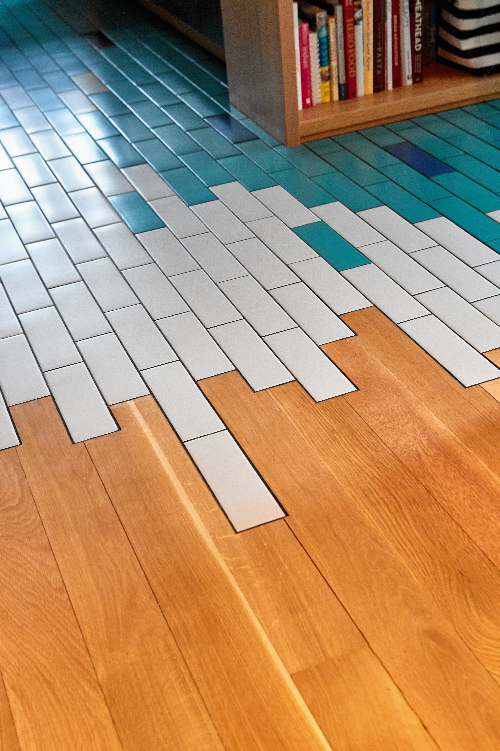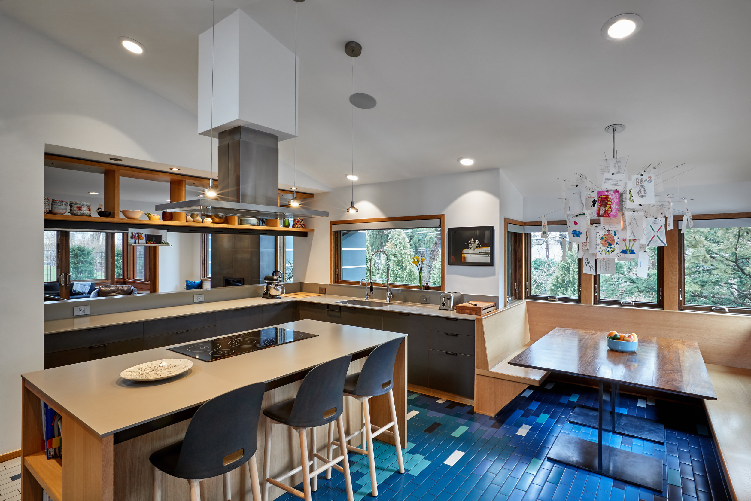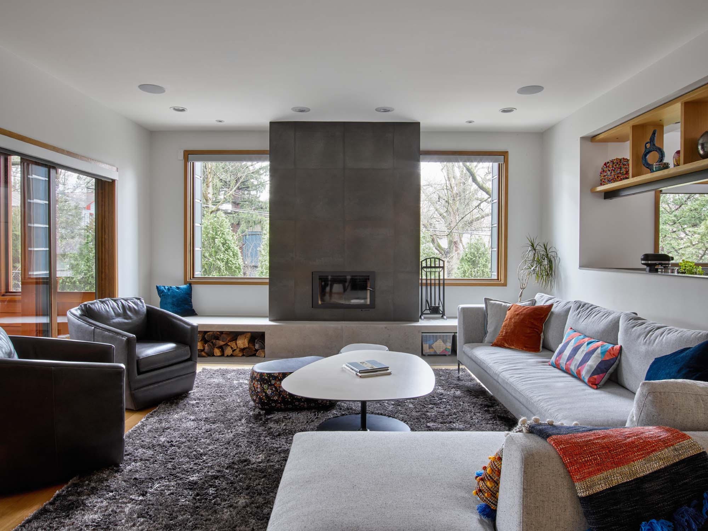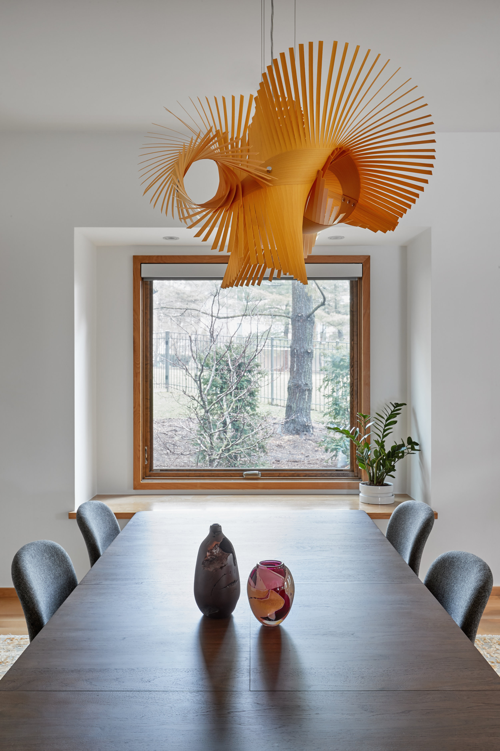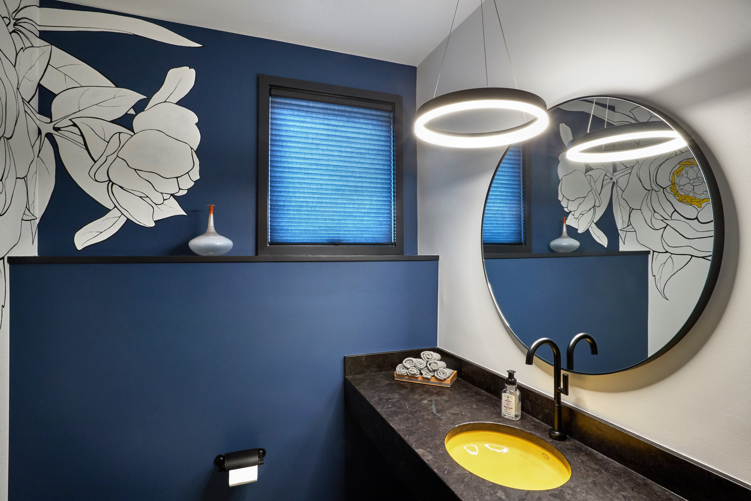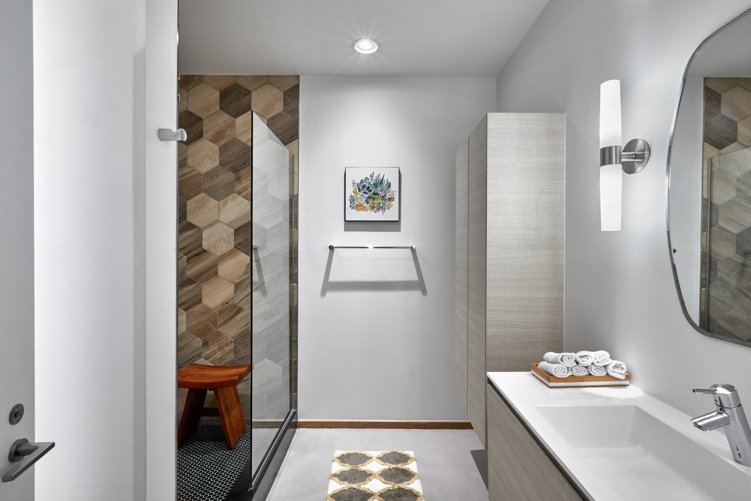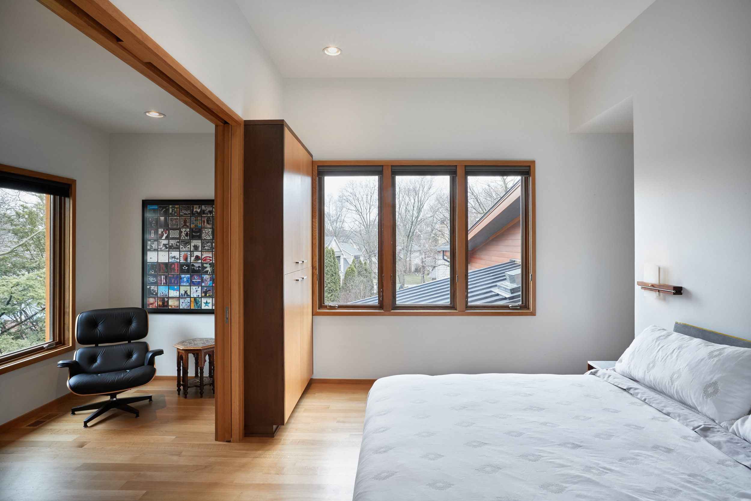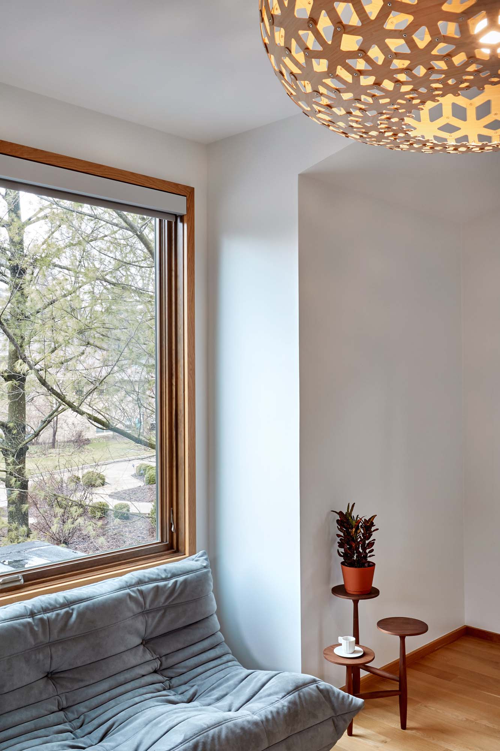Fо̄r Residential
Chicagoland
Year: 2016
Type: Residential
Location: Naperville, IL
Square Footage: 4,539
This project involved the redesign of an unbuilt home for a young family of five. The client originally worked with another architect who saw the project up to the permitting phase. When our firm took over, we were tasked with reworking the design of the Prairie Modern home to ultimately reduce the footprint by 2,000 square feet, provide a new layout and design for the kitchen, add a raised deck off the kitchen, and select all of the interior and exterior finishes, including furniture and lighting.
Using a warm and simple palette of materials, much of the interior work involved designing custom millwork ranging from built-in closets and vanities to pocket doors and a banquette equipped with storage. A solid white oak floating staircase with glass railings contributes to the luminosity and openness of the house. Exterior finishes include hardie board with metal trim detail juxtaposed with cedar siding. Bluestone stair paths and limestone landscape walls complete with custom fabricated metal railings lend to the strong horizontal elements stressing the relationship of the structure to the land.
The original design is by SALA Architects who also served as the Architect of Record.
Photography Credit: Garrett Rowland and Studio For


